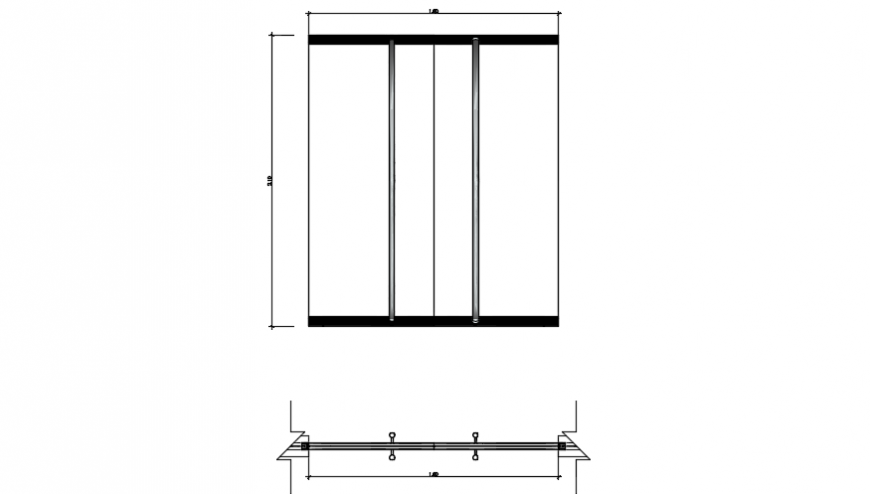Security glass door sectional detail auto cad file
Description
Security glass door sectional detail auto cad file, here there is front elevation of a security glass door design detail
File Type:
DWG
File Size:
61 KB
Category::
Dwg Cad Blocks
Sub Category::
Cad Logo And Symbol Block
type:
Gold
Uploaded by:
Eiz
Luna

