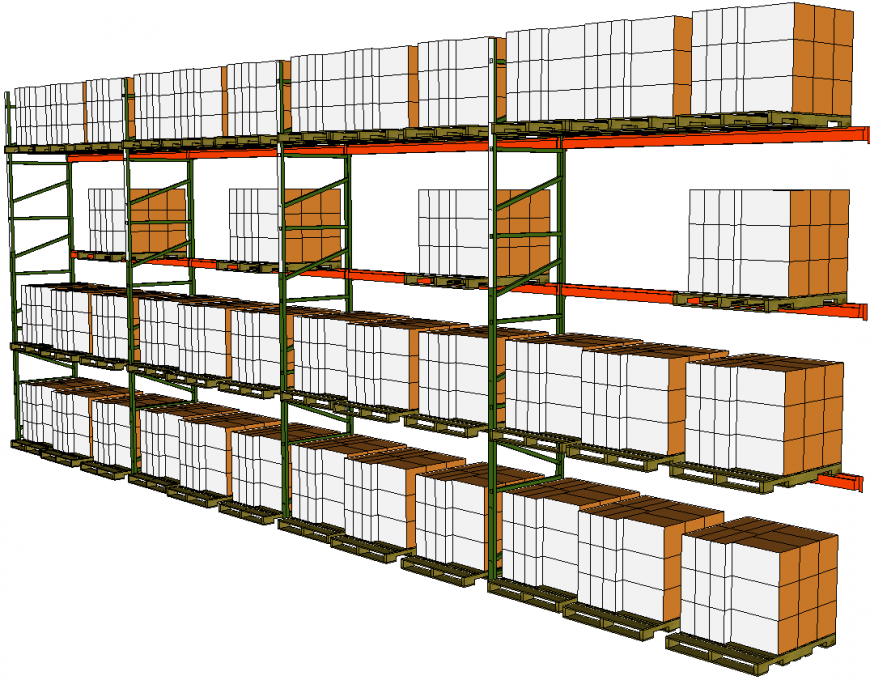Pallet rack plan detail dwg file.
Description
Pallet rack plan detail dwg file. The 3d plan with detailing of metal rods, racks, steel, etc., The height is given for the usages of many things.
File Type:
DWG
File Size:
2.5 MB
Category::
Dwg Cad Blocks
Sub Category::
Cad Logo And Symbol Block
type:
Gold
Uploaded by:
Eiz
Luna

