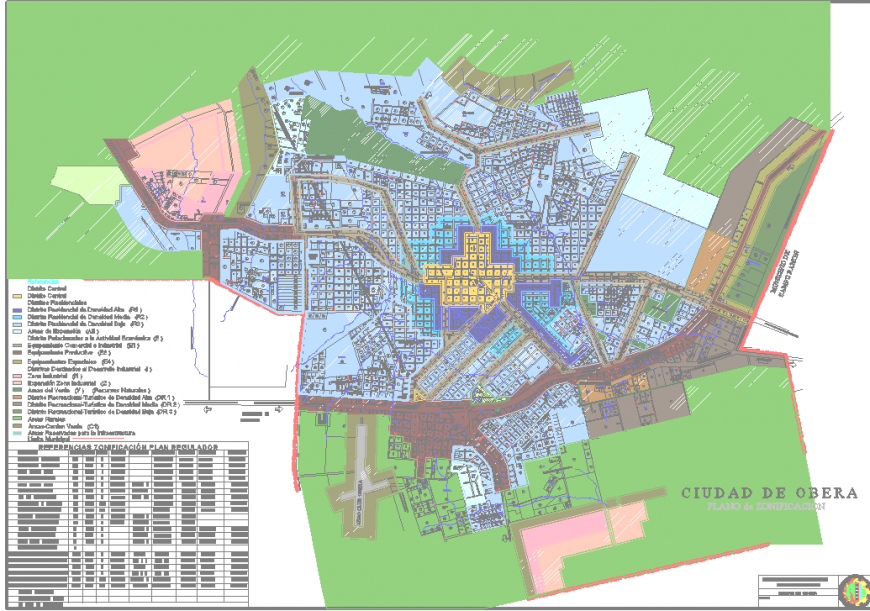The town plan with the detailing dwg file.
Description
The town plan with the detailing dwg file. The top view plan with detailing of every minute detailing in township, etc.,
File Type:
DWG
File Size:
1.4 MB
Category::
Urban Design
Sub Category::
Architecture Urban Projects
type:
Gold
Uploaded by:
Eiz
Luna

