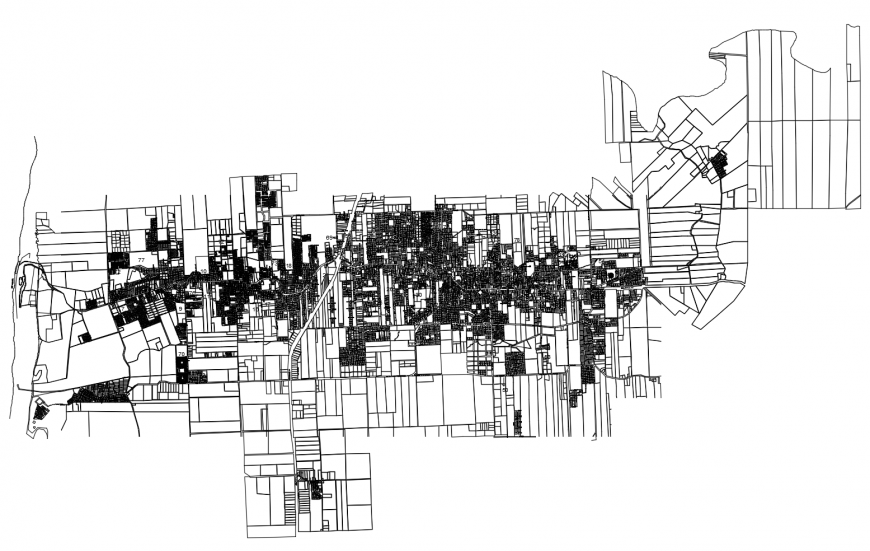Zonal mapping and topographical detail of an area 2d view autocad file
Description
Zonal mapping and topographical detail of an area 2d view autocad file, topographical detail, zonal division detail, road pavement network detail, hatching detail, etc.
File Type:
DWG
File Size:
2.1 MB
Category::
Urban Design
Sub Category::
Architecture Urban Projects
type:
Gold

Uploaded by:
Eiz
Luna

