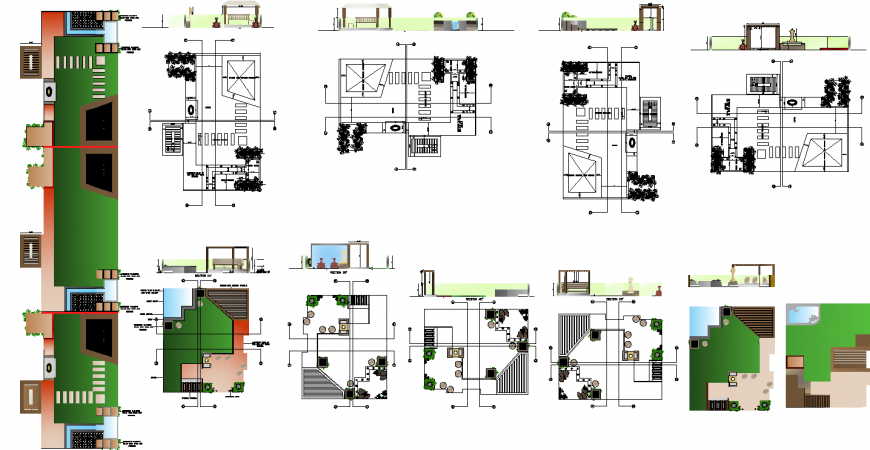Colony plan detail dwg file.
Description
Colony plan detail dwg file. The top view plan with detailing of terrace, garden, passage, tank, etc.,
File Type:
DWG
File Size:
642 KB
Category::
Urban Design
Sub Category::
Architecture Urban Projects
type:
Gold
Uploaded by:
Eiz
Luna
