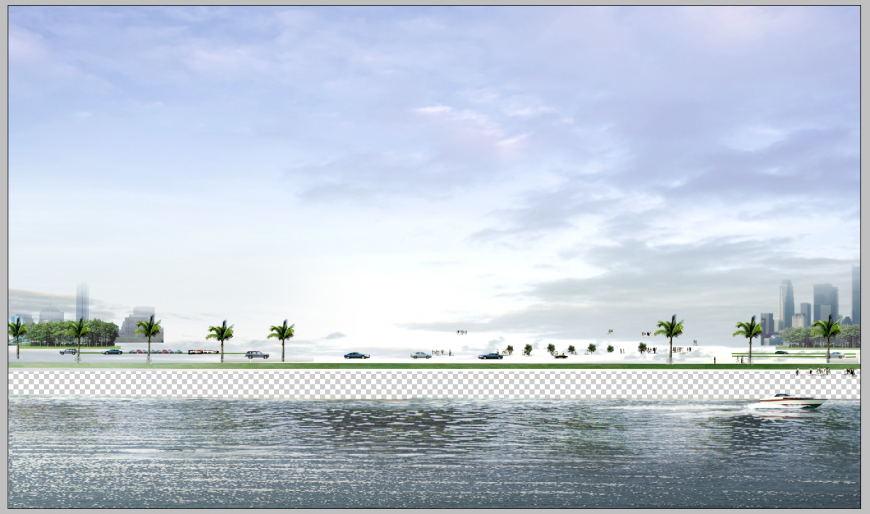Pond detail elevation 3d model photo-shop file
Description
Pond detail elevation 3d model photo-shop file, building detail, vehicle detail, perspective detail, building detail, hatching detail, color detail, etc.
File Type:
Photoshop
File Size:
25.7 MB
Category::
Urban Design
Sub Category::
Architecture Urban Projects
type:
Gold
Uploaded by:
Eiz
Luna
