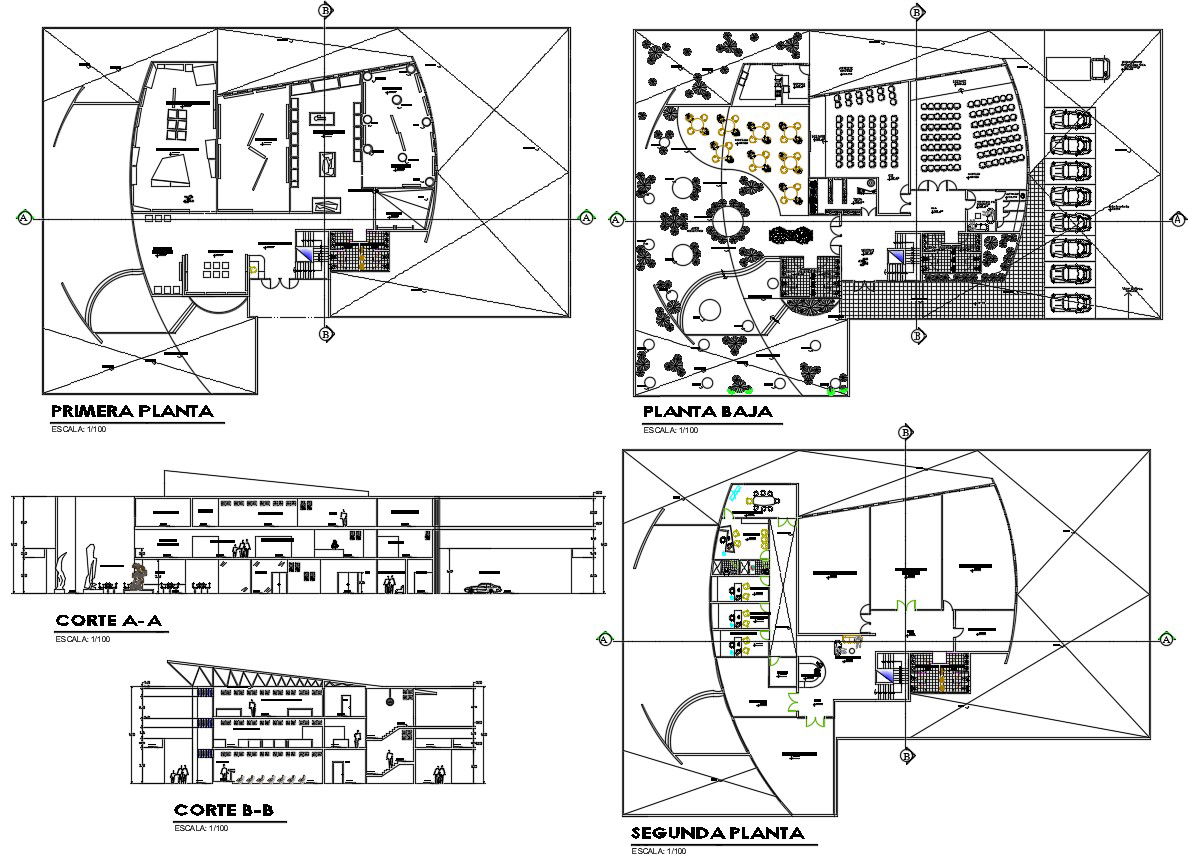AutoCAD Floor Plans Of Public Building With Elevation And Section CAD File
Description
AutoCAD Floor Plans Of Public Building With Elevation And Section CAD File; this is the three-floor plan of a commercial public building with sections, in this plan added parking area, restaurant seating area, common his and her toilets, some flooring design, admin area on the other floor and truss details in the section, this is the DWG file format.
File Type:
DWG
File Size:
663 KB
Category::
Urban Design
Sub Category::
Architecture Urban Projects
type:
Gold
Uploaded by:
Rashmi
Solanki
