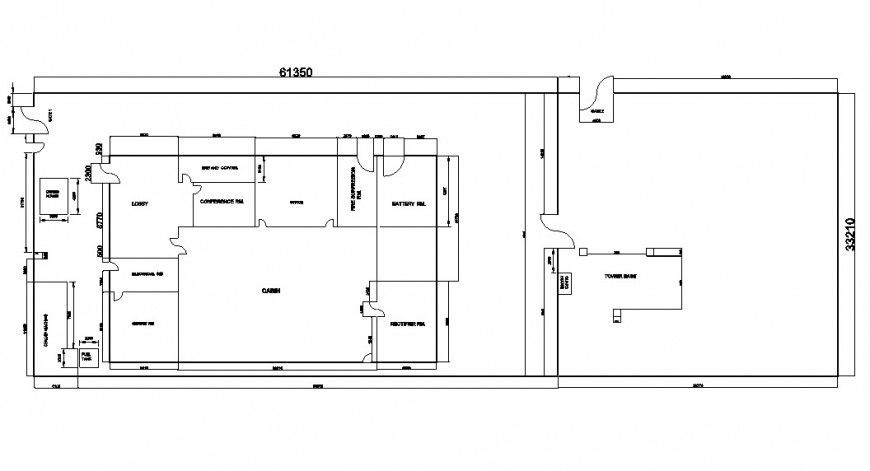Site development layout plan autocad software
Description
Site development layout plan autocad software detailed with parking allotment and other compensate site layout and other connected furniture drawing with bulding blocks
File Type:
DWG
File Size:
1.1 MB
Category::
Urban Design
Sub Category::
Architecture Urban Projects
type:
Gold
Uploaded by:
Eiz
Luna

