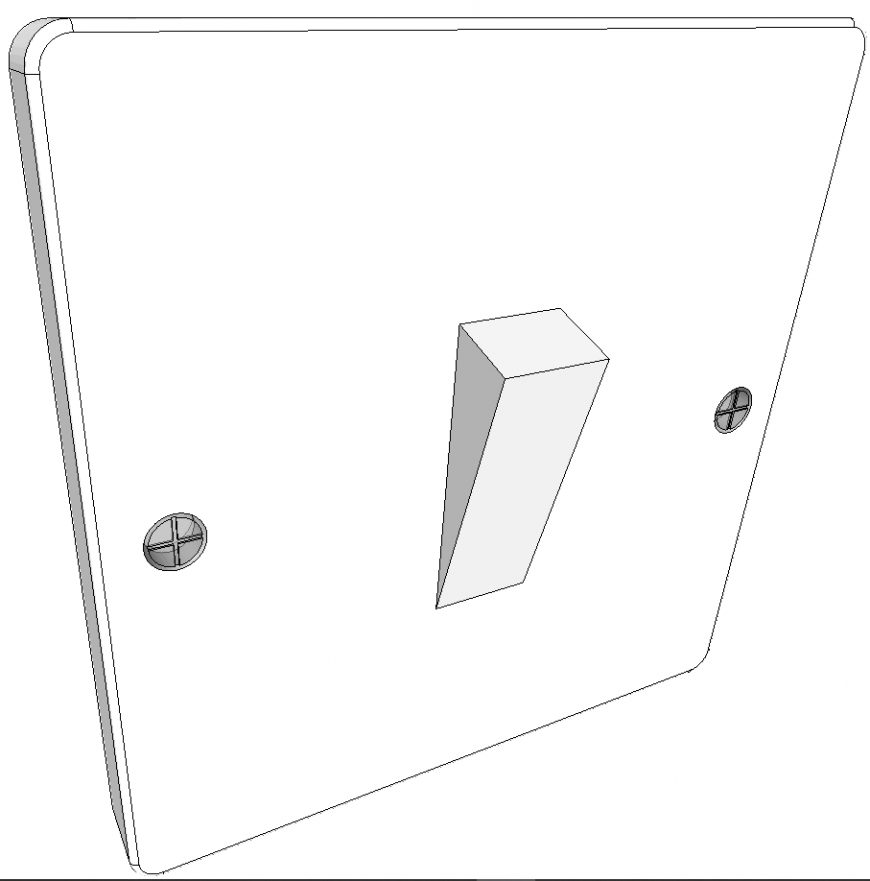The switch board plan with a detail dwg file.
Description
The switch board plan with a detail dwg file. The detailing of switch board plan with detailing of board, switches, etc.,
File Type:
DWG
File Size:
47 KB
Category::
Dwg Cad Blocks
Sub Category::
Cad Logo And Symbol Block
type:
Gold
Uploaded by:
Eiz
Luna
