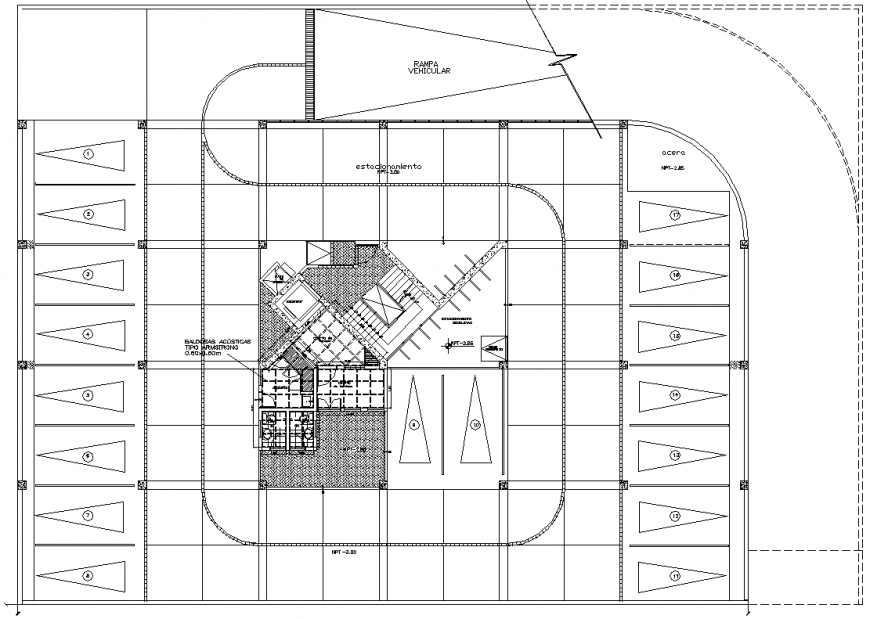Basement parking commercial building plan layout file
Description
Basement parking commercial building plan layout file, dimension detail, naming detail, hidden line detail, stair detail, cut out detail, numbering detail, column detail, leveling detail, hatching detail, flooring tiles detail, etc.
File Type:
DWG
File Size:
654 KB
Category::
Dwg Cad Blocks
Sub Category::
Cad Logo And Symbol Block
type:
Gold

Uploaded by:
Eiz
Luna
