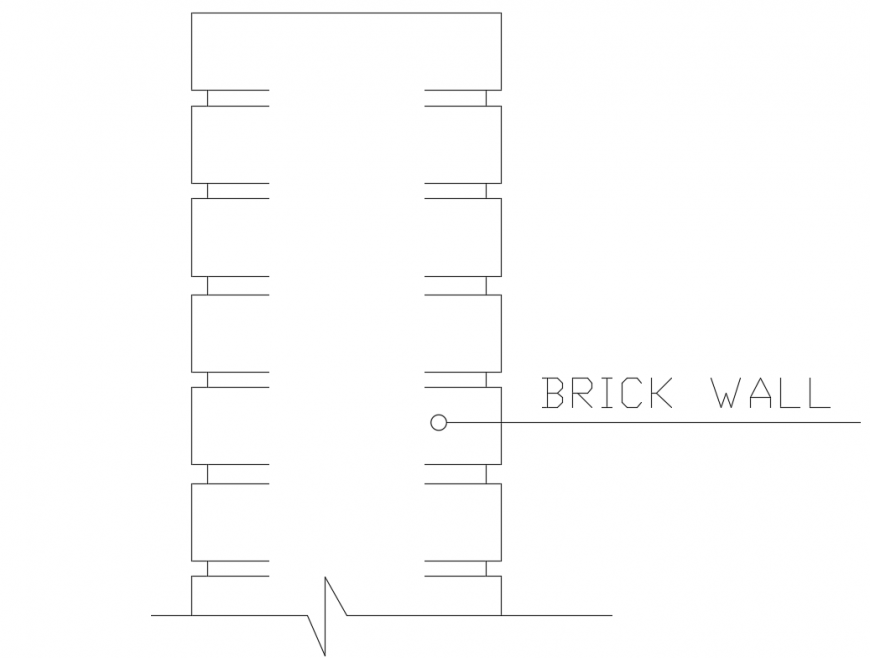Brick wall constructive details dwg file
Description
Brick wall constructive details that includes a detailed front view of brick wall with elevation details, dimensions details, size details and much more of brick wall details.
Uploaded by:
Eiz
Luna

