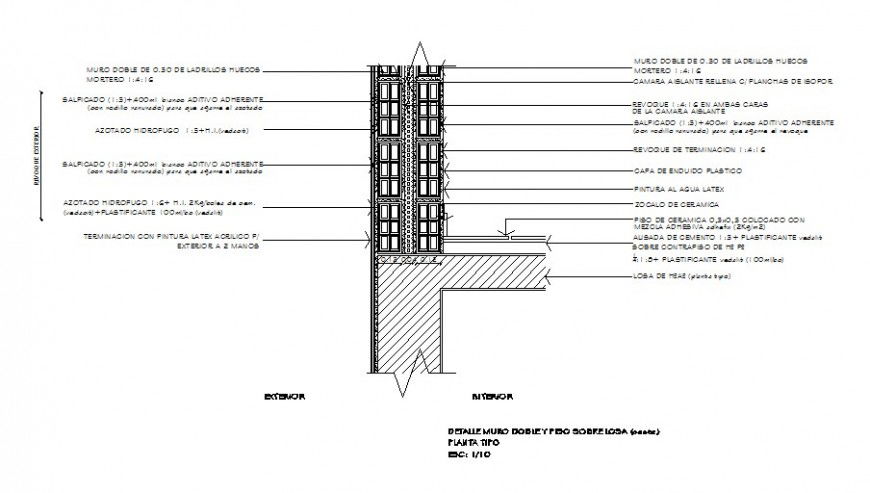Detail of brick wall cut out section autocad file
Description
Detail of brick wall cut out section autocad file which shows naming texts details with concrete masonry details and naming texts details. Dimension and concrete mix ratio details are also shown in drawing with details.

Uploaded by:
Eiz
Luna
