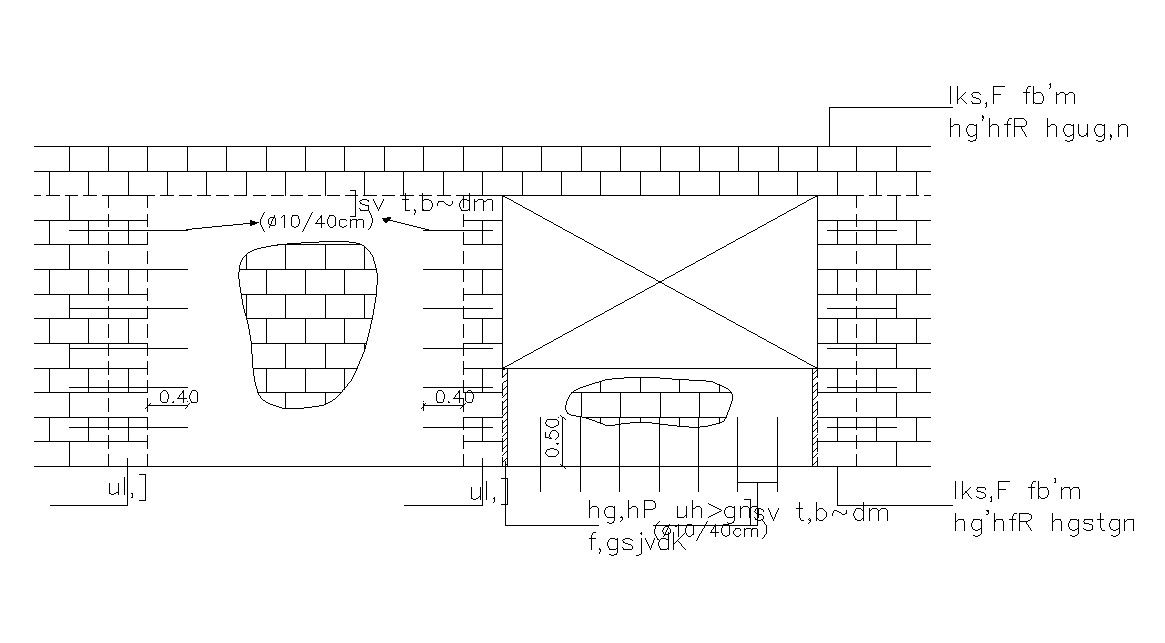Brick Masonry Wall Design 2d AutoCAD Drawing
Description
2d AutoCAD Drawing details of brick masonry structural wall that shows brick laid along the sides of stretcher bond with wall basic hatching details, download CAD file for free.

Uploaded by:
akansha
ghatge
