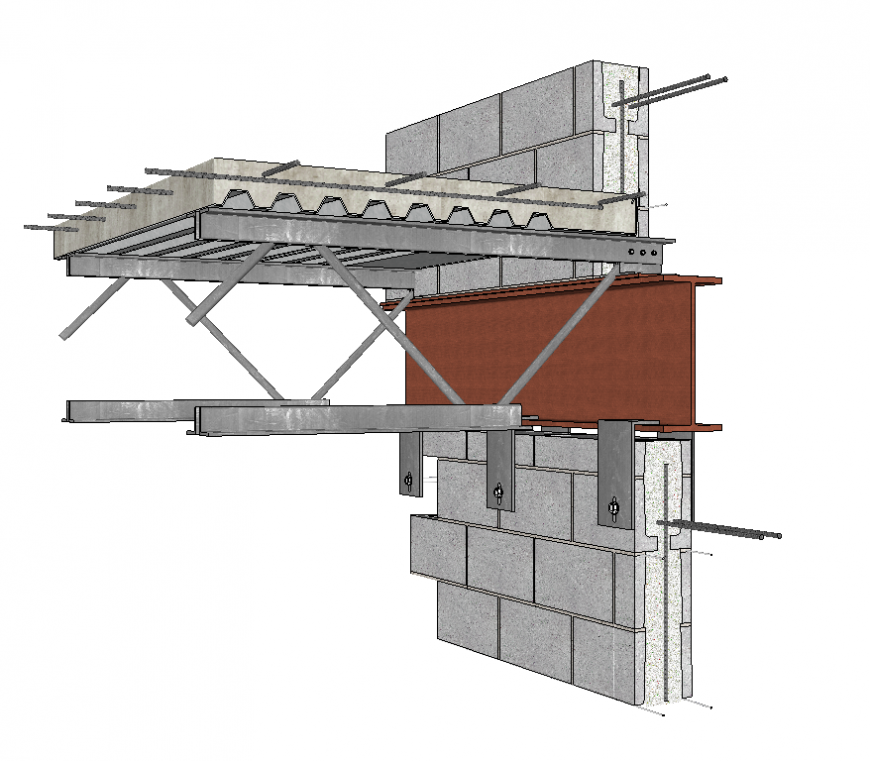Roofing wall section structure detail elevation layout 3d model Sketch-up file
Description
Roofing wall section structure detail elevation layout 3d model Sketch-up file, isometric view detail, reinforcement in tension and compression zone detail, mortar detail, plastering detail, struts detail, wooden structure detail, steel bracket detail, brick nominal size with mortar 20*10*10 cm, main and secondary reinforcement detail, coloring detail, etc.
Uploaded by:
Eiz
Luna

