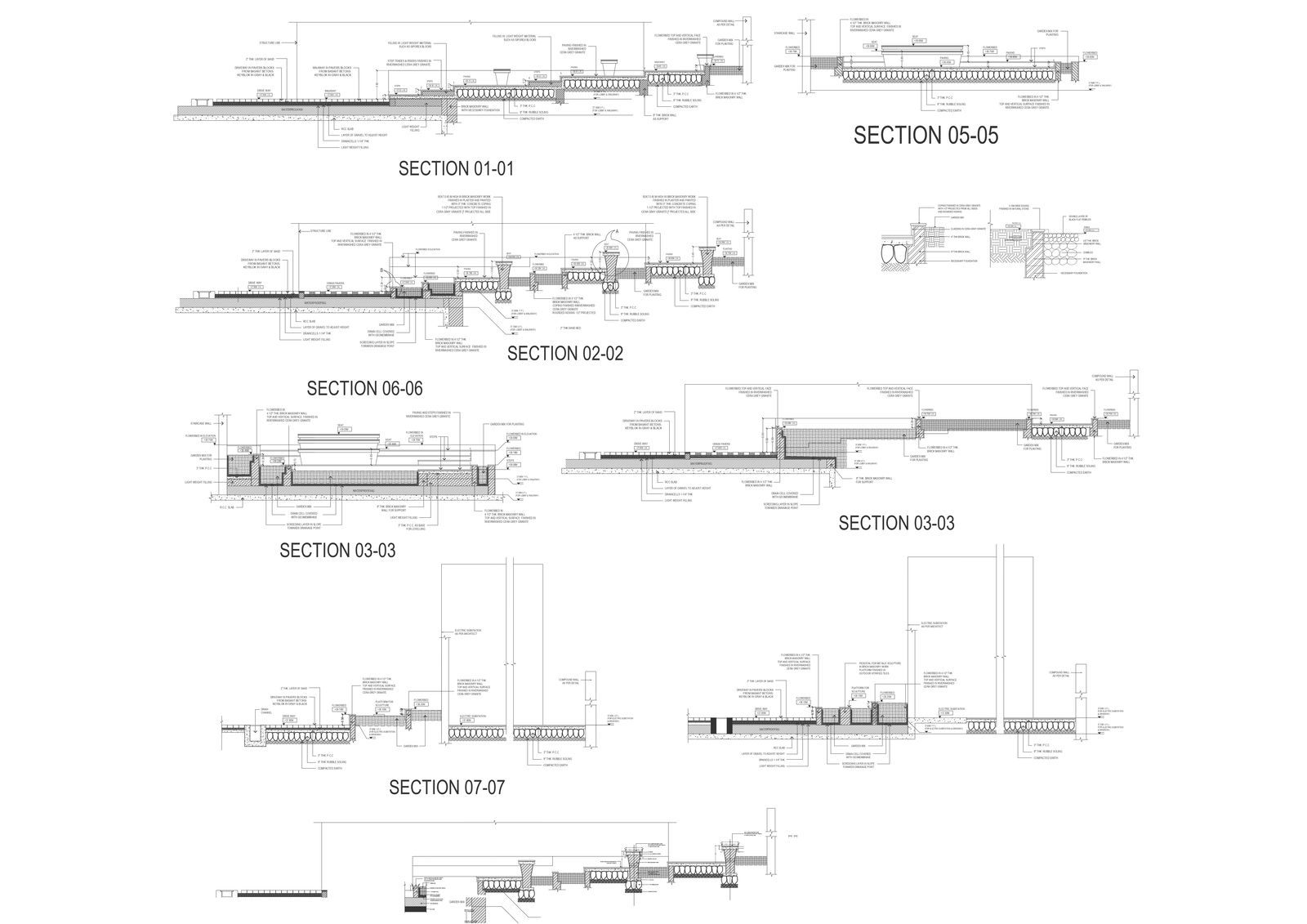Brick masonry wall with foundation detail and section detail of basement parking DWG AutoCAD drawing
Description
Explore the detailed design of a brick masonry wall with foundation and section details for a basement parking layout in this comprehensive AutoCAD drawing. This drawing provides valuable insights into the structural elements essential for basement construction, including plot details, site analysis, furniture placement, elevation, and sections.The blueprint showcases the strategic planning of space, floor layout, column placements, and specific section details required for efficient parking space utilization. It offers practical information for architects, engineers, and designers interested in concrete construction, foundation planning, and parking facility design. Ideal for professionals and enthusiasts in architecture and urban development, this AutoCAD drawing is a valuable resource for optimizing basement parking areas and ensuring robust structural integrity.
Uploaded by:
