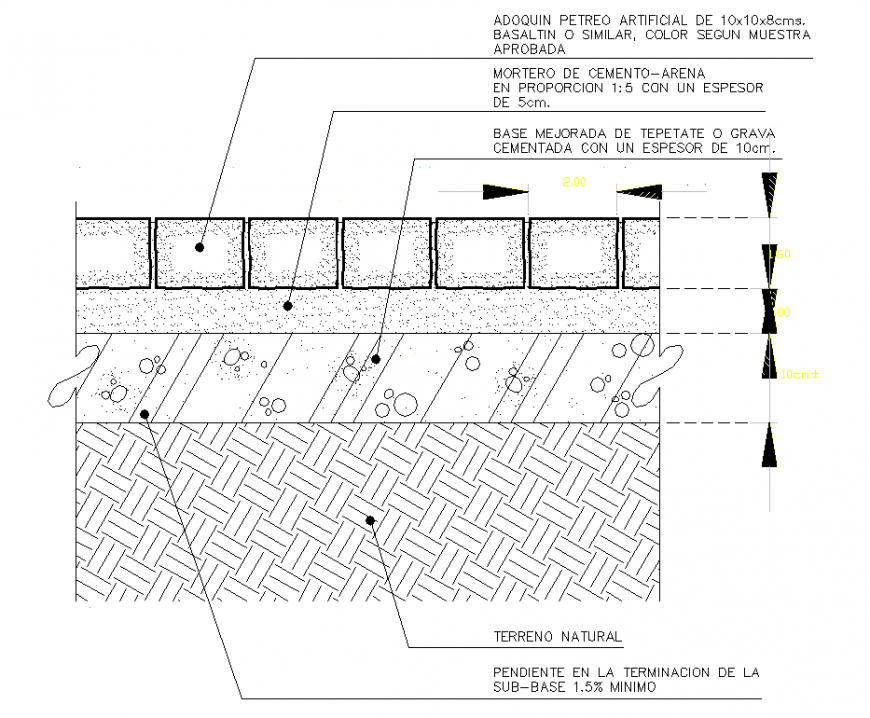Brick masonry detail 2d view elevation layout file
Description
Brick masonry detail 2d view elevation layout file, cut out detail, concrete mortar detail, wall finishing detail, naming detail, hatching detail, cut out detail, etc.
Uploaded by:
Eiz
Luna

