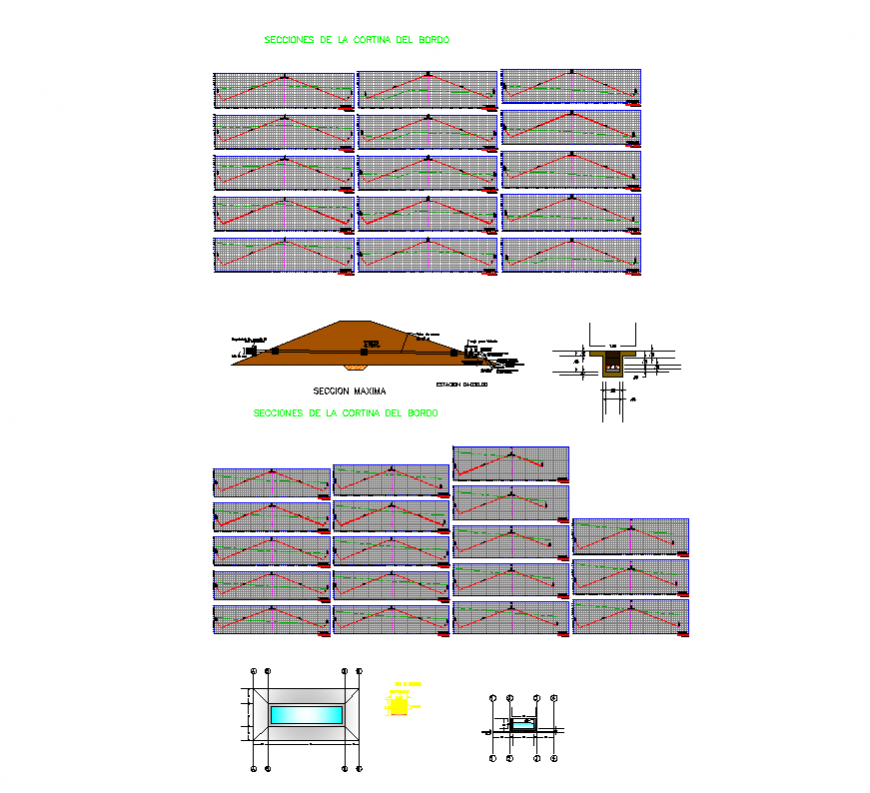Section of the soil embankment Photo file
Description
Section of the soil embankment Photo file, hatching detail, soil detail, dimension detail, leveling detail, coloring detail, naming detail, numbering detail, maximum section detail, front elevation detail, etc.
Uploaded by:
Eiz
Luna

