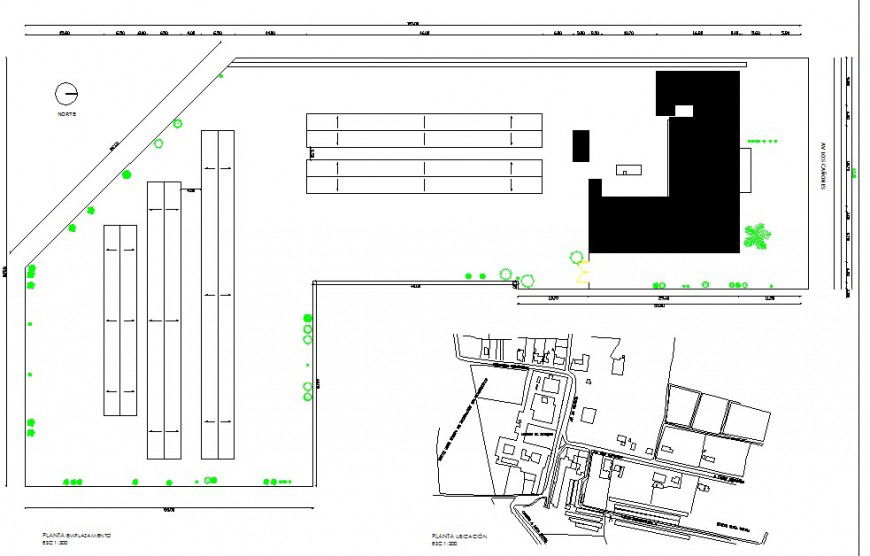Construction detail top view layout plan detail
Description
Construction detail top view layout plan detail.Construction building site design model 3d dwg file, this file contains building construction site, foundation process site in auto cad format.
Uploaded by:
Eiz
Luna
