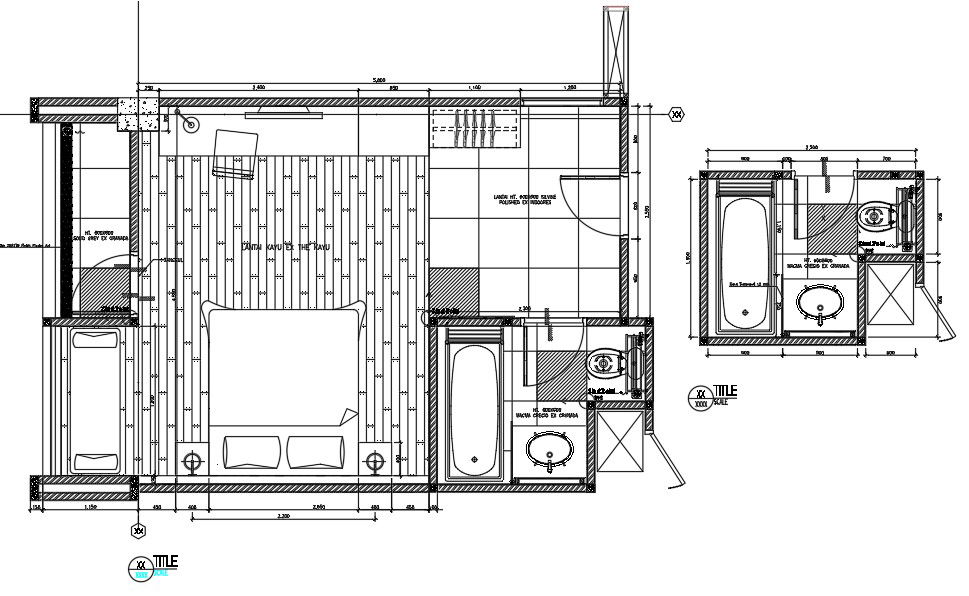Bedroom details
Description
In this file details layout details , bathroom details , wooden floor , embankment, toilet deluxe suite room
plan,Start Point,
File Type:
Autocad
File Size:
573 KB
Category::
Details
Sub Category::
Architectural Detail Drawings
type:
Gold
Uploaded by:
helly
panchal
