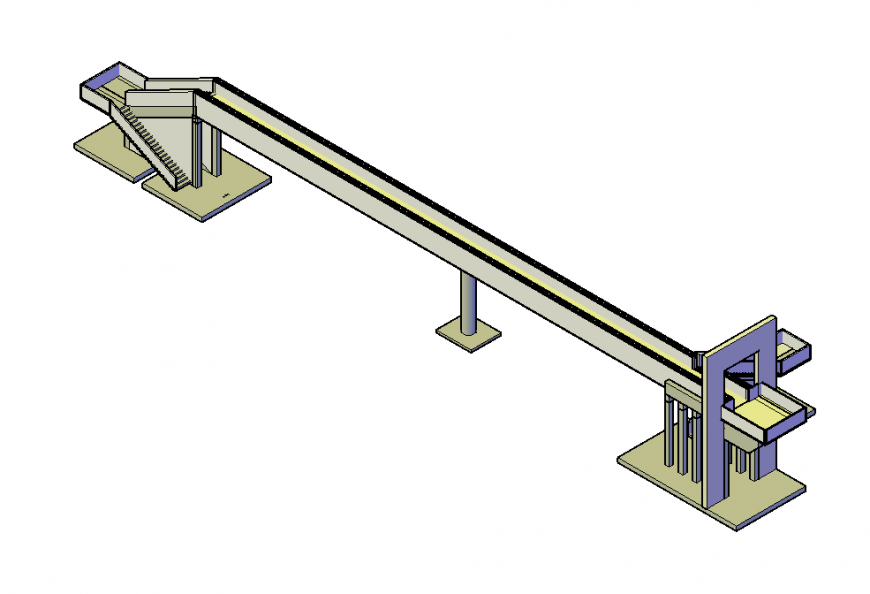Railway bridge detail elevation 3d model layout autocad file
Description
Railway bridge detail elevation 3d model layout autocad file, isometric view detail, column detail for bridge support, steel structure detail, railing detail, stair detail, color detail, stair riser and tread detail, walking platform detail, railway bridge provided for easy and safe access between different platforms, cables for support, nut bolt provided for joints, etc.
Uploaded by:
Eiz
Luna

