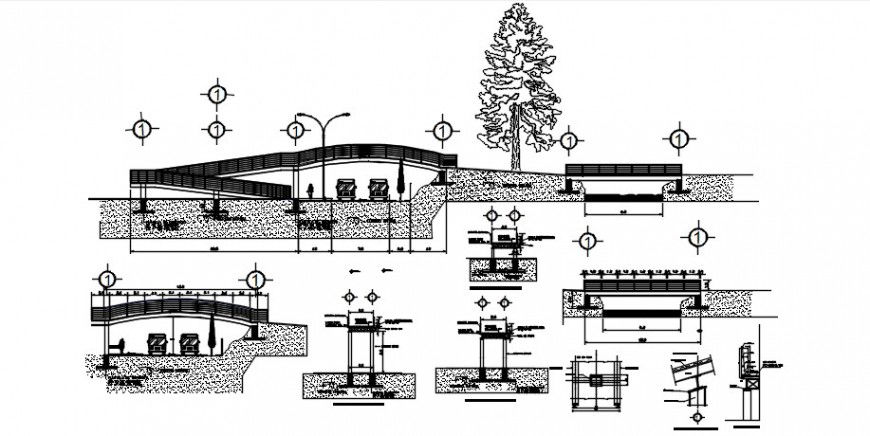Fly over bridge drawings 2d view CAD structural blocks dwg file
Description
Fly over bridge drawings 2d view CAD structural blocks dwg file that shows road networks dteials along with over bridge details and footing detuals vehicle blocks dteials also included in drawings.
Uploaded by:
Eiz
Luna

