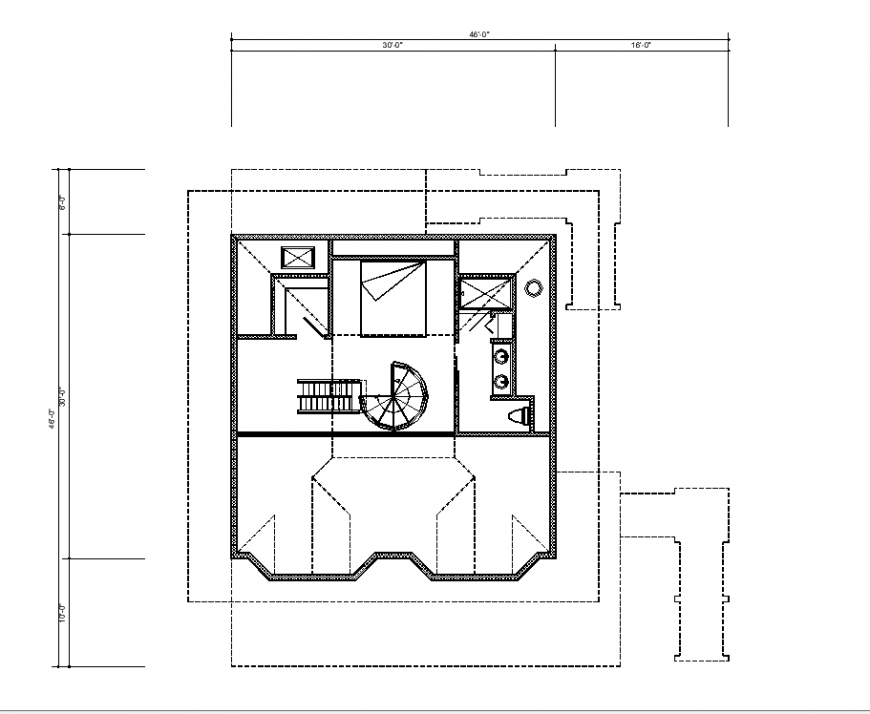The top view house plan with the detail dwg file.
Description
The top view house plan with the detail dwg file. The top view house plan with detailing of kitchen, bathroom, living, drawing, bed room, etc., The plan of a house with detailing of futnitures of bed, side tables, sofa, center table, etc.,
Uploaded by:
Eiz
Luna
