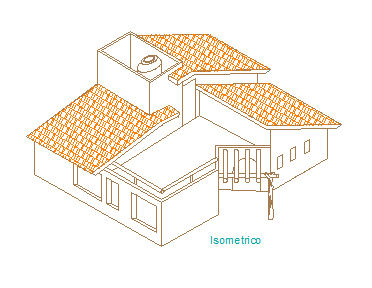Isometric view design drawing Single family house design drawing
Description
Here the Isometric view design drawing Single family house design drawing with iso view design drawing front side isometric view deign drawing in this auto cad file.
Uploaded by:
zalak
prajapati
