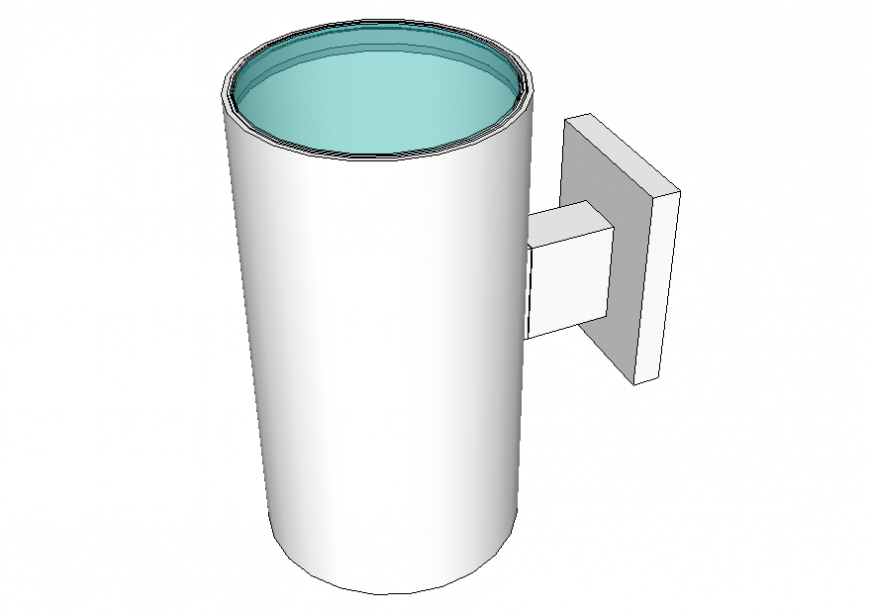Wall lamp Design detail elevation 3d model sketch-up file
Description
Wall lamp Design detail elevation 3d model sketch-up file, steel frame detail, bulb detail, wire detaiil, glass bulb detail, colroing detail, shape and sizedetail, etc.
File Type:
3d sketchup
File Size:
156 KB
Category::
Electrical
Sub Category::
House Electrical Layout
type:
Gold
Uploaded by:
Eiz
Luna

