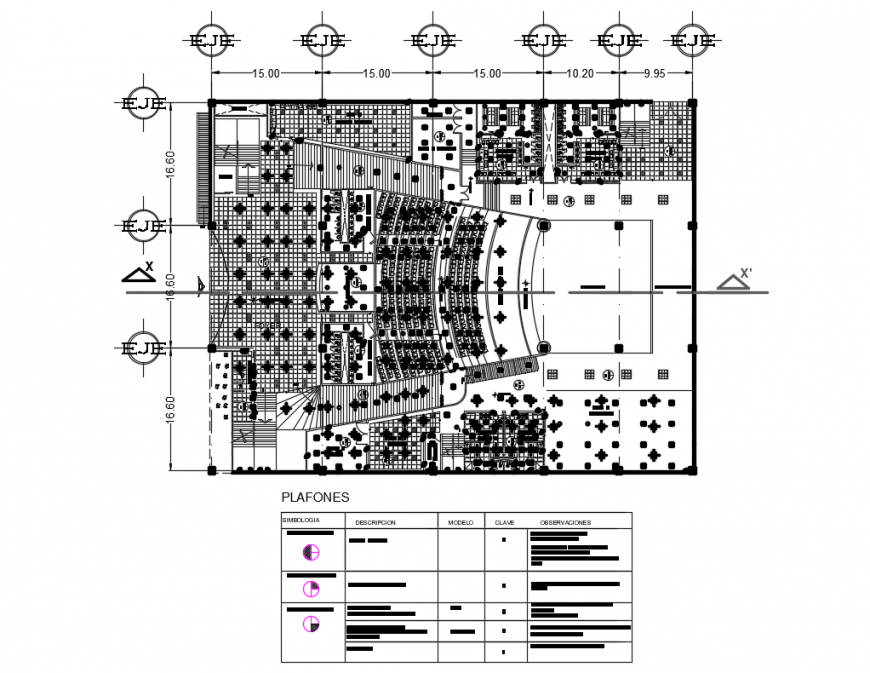Government auditorium hall layout plan with flat ceiling details dwg file
Description
Government auditorium hall layout plan with flat ceiling details center exit, arbotante exit, underground acomplete, cargo center boards, center departure for plafon, center departure for plafon, double polarized contact output, single shut-off output, three-way trigger output, grid air extractor grid innes model gqr, symbology, description, audience hall with furniture dtails, sanitary facilitites, admin office, managemen office, display and performnace area and much more of hall project.
Uploaded by:
Eiz
Luna

