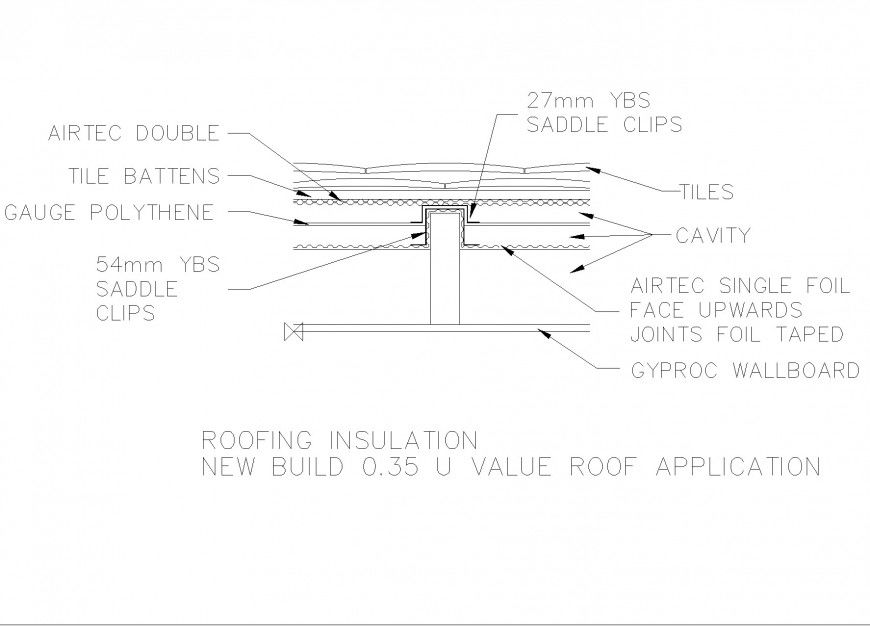Roofing insulation section plan autocad file
Description
Roofing insulation section plan autocad file, new build 0.35 u valve roof application detail, reinforcement detail, bolt nut detail, 27mm ybs saddle clips detail, column section detail, thicknees detail, etc.
Uploaded by:
Eiz
Luna
