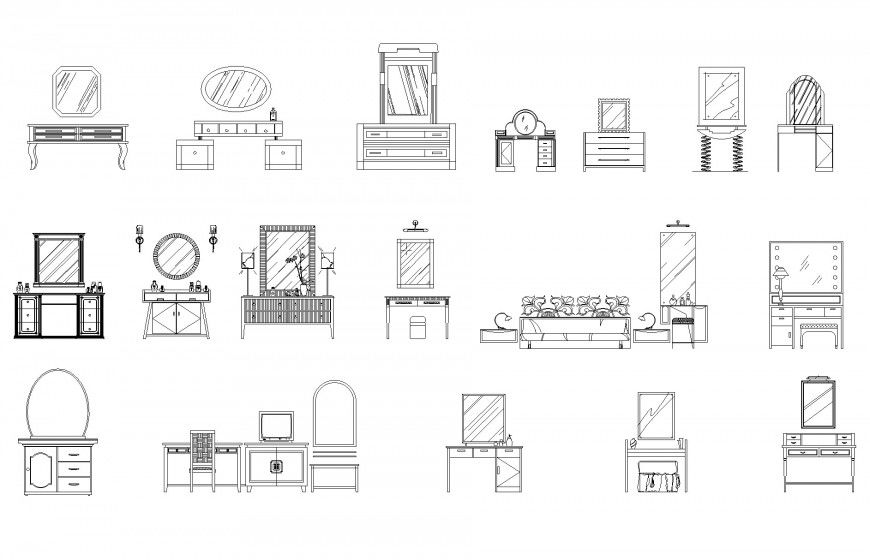Different design Dressing table autocad file
Description
Different design Dressing table autocad file, different shape mirror detail, light lamp detail, furniture derail in drawer, bed and cub board detail, different shape table detail, flower detail, courier detail, etc.
Uploaded by:
Eiz
Luna

