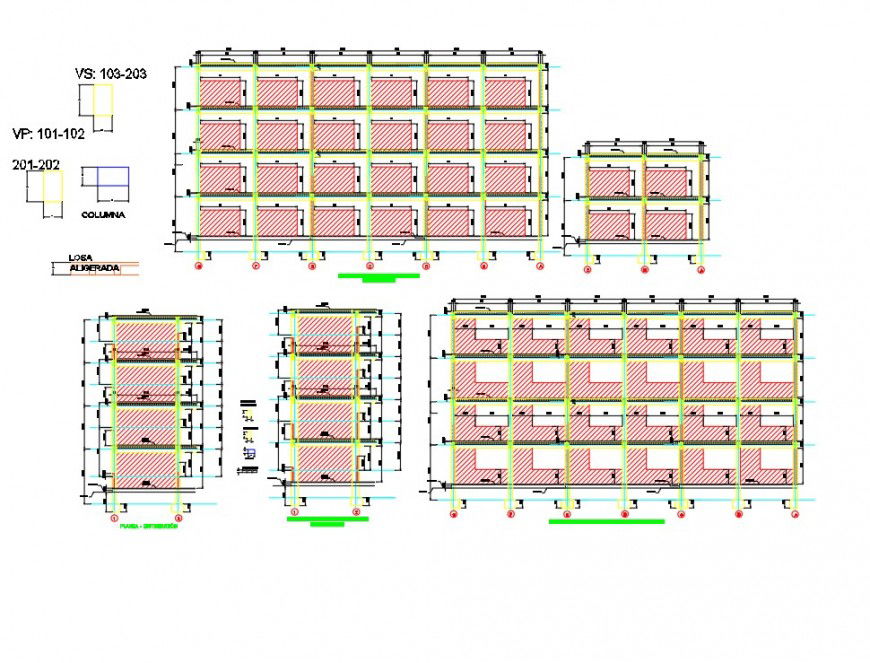Corte sand porticos elevation plan autocad file
Description
Corte sand porticos elevation plan autocad file, dimension detail, naming detail, hatching detail, centre line plan detail, hatching detail, front elevation detail, side elevation detail, etc.
Uploaded by:
Eiz
Luna
