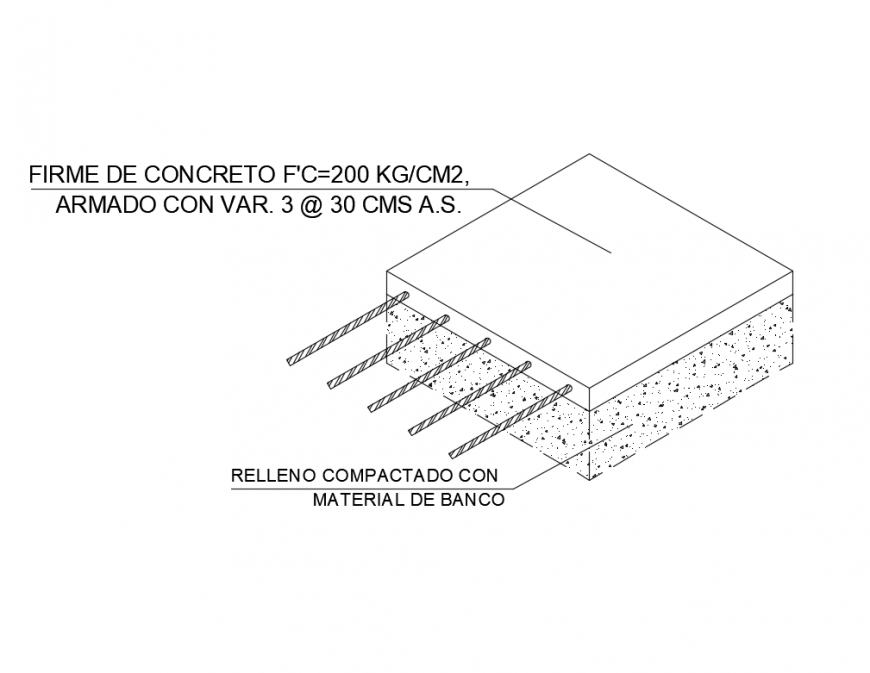Firm concrete cad construction details dwg file
Description
Firm concrete cad construction details that includes a detailed view of solid concrete f'c = 200 kg / cm2, armed with var. 3 @ 30 cms a.s., compacted filling with bench material and much more of concrete construction details.
Uploaded by:
Eiz
Luna
