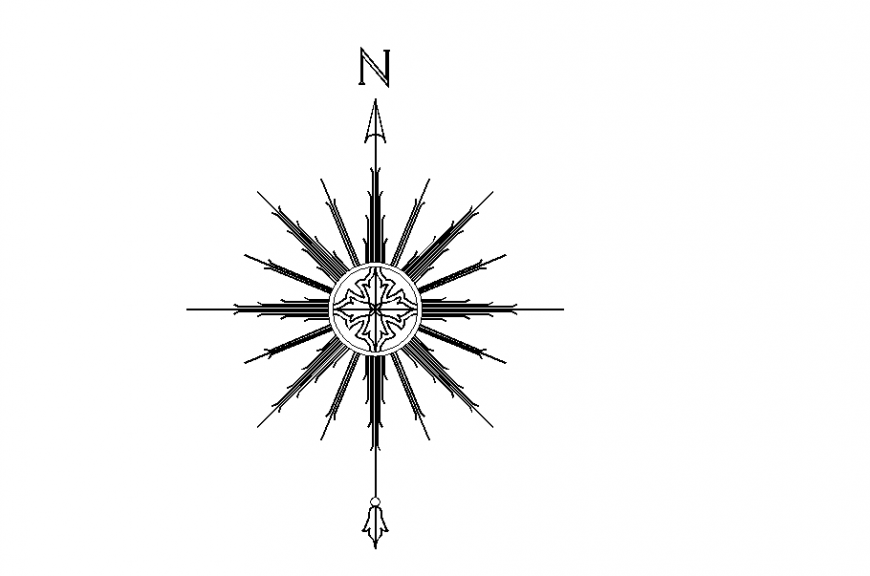North Line DWG file Drawing
Description
North Line DWG file Drawing draw in autocad format. use of building plan drawing.
File Type:
DWG
File Size:
19 KB
Category::
Dwg Cad Blocks
Sub Category::
Cad Logo And Symbol Block
type:
Gold
Uploaded by:
Eiz
Luna

