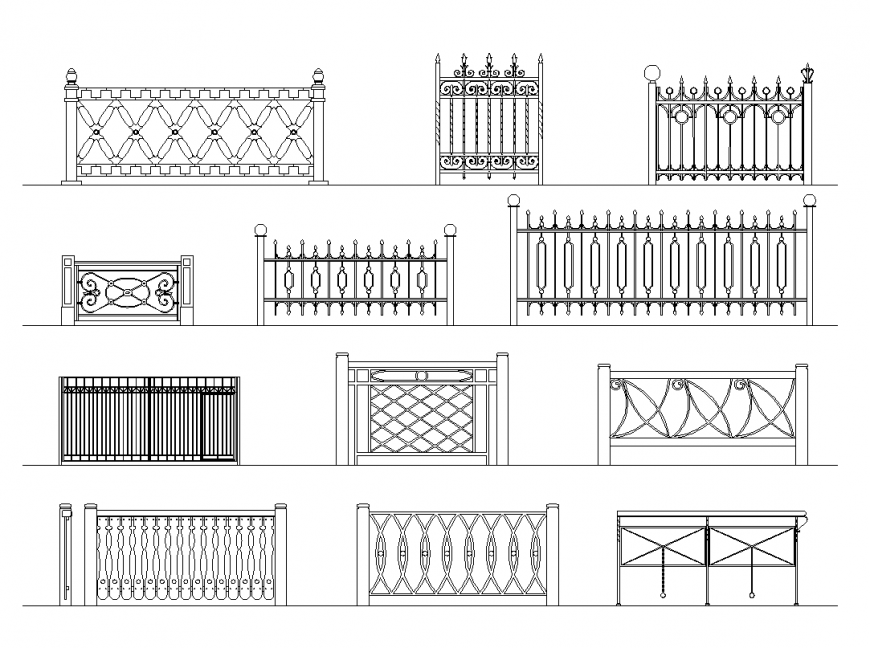Railing detail elevation 2d view layout autocad file
Description
Railing detail elevation 2d view layout autocad file, front elevation detail, hatching detail, welded joints detail, hatching detail, steel frame detail, steel grill detail, column support detail,
Uploaded by:
Eiz
Luna

