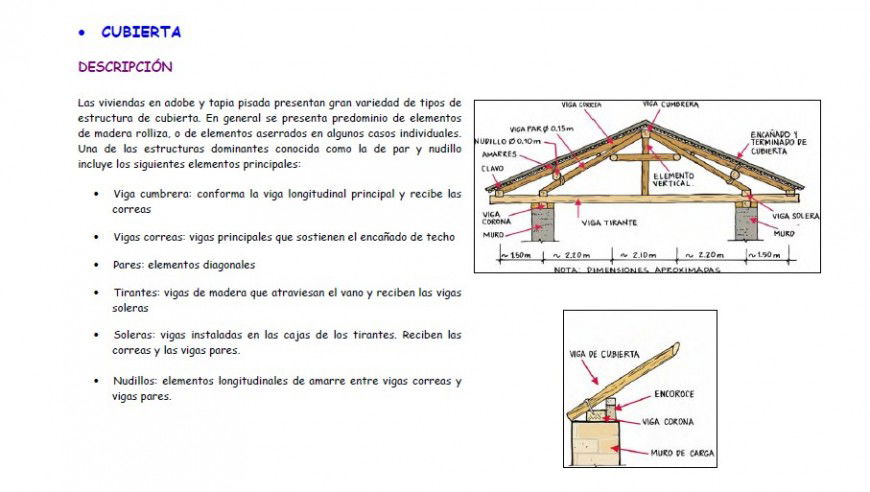Wooden truss detail drawing in PDF file.
Description
Wooden truss detail drawing in PDF file. This file includes the detail drawing of the truss detail with front elevation, perspective view, wooden section detail, description, dimension, etc.

Uploaded by:
Eiz
Luna

