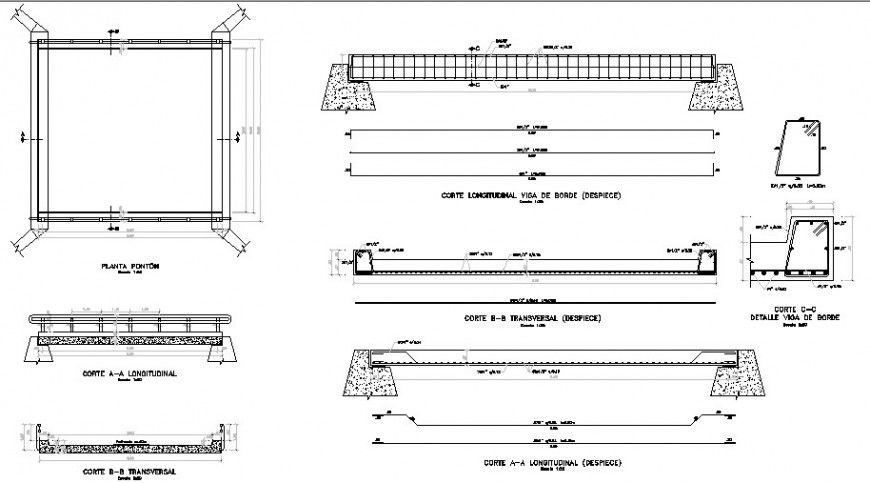Bridge supers structure drawing in dwg file.
Description
Bridge supers structure drawing in dwg file. Detail drawing of bridge, bridge superstructure detail drawing with plan , section , joinery and blowup detail drawing with dimensions and descriptions.

Uploaded by:
Eiz
Luna

