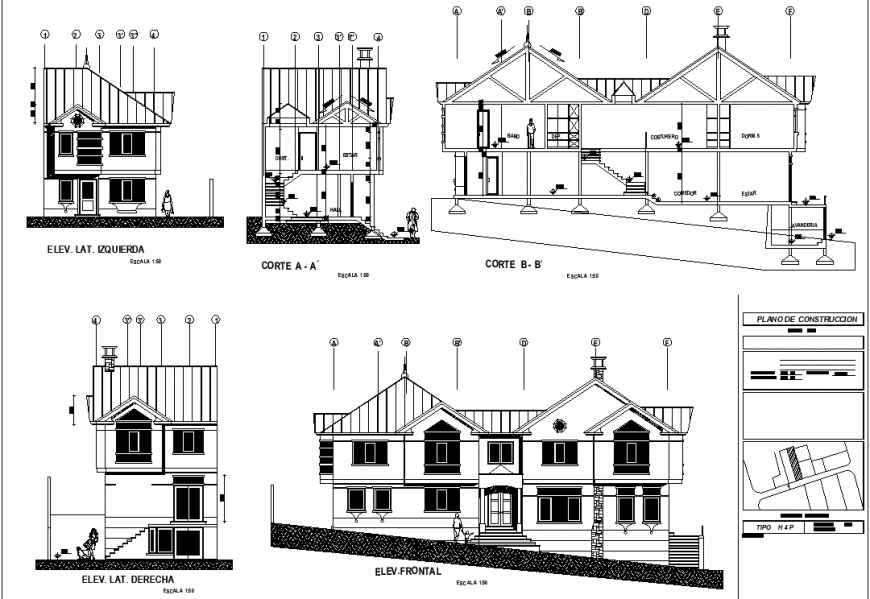Resort plan with a detail dwg file.
Description
Resort plan detail dwg file. The top view plan of a resort with detailing of pool, boundaries, rooms, gardens, plantation, etc., In this plan different colors indicates something, which is given below.
Uploaded by:
Eiz
Luna
