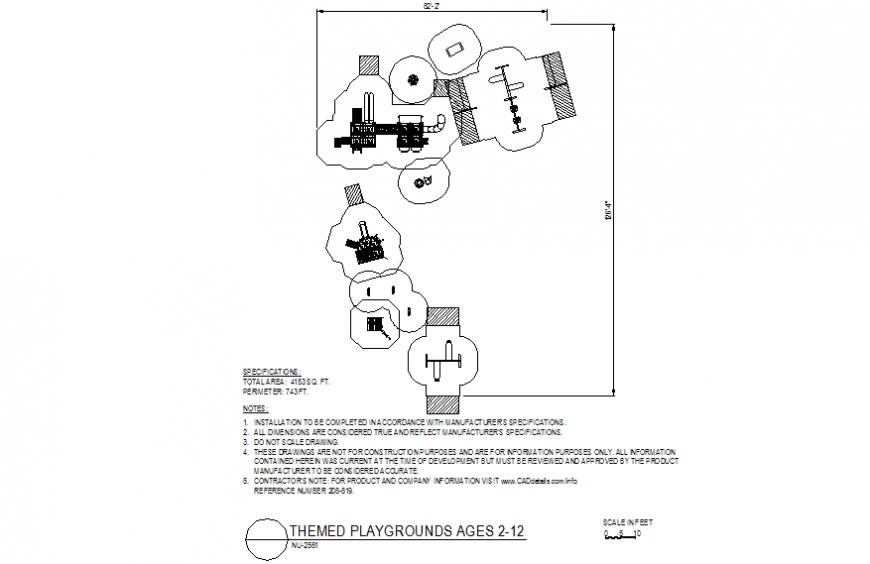Themed playground design with a view of specification dwg file
Description
Themed playground design with a view of specification dwg file in plan with view of area and view of panel with roof area nd view of transfer area with necessary dimension.
Uploaded by:
Eiz
Luna

