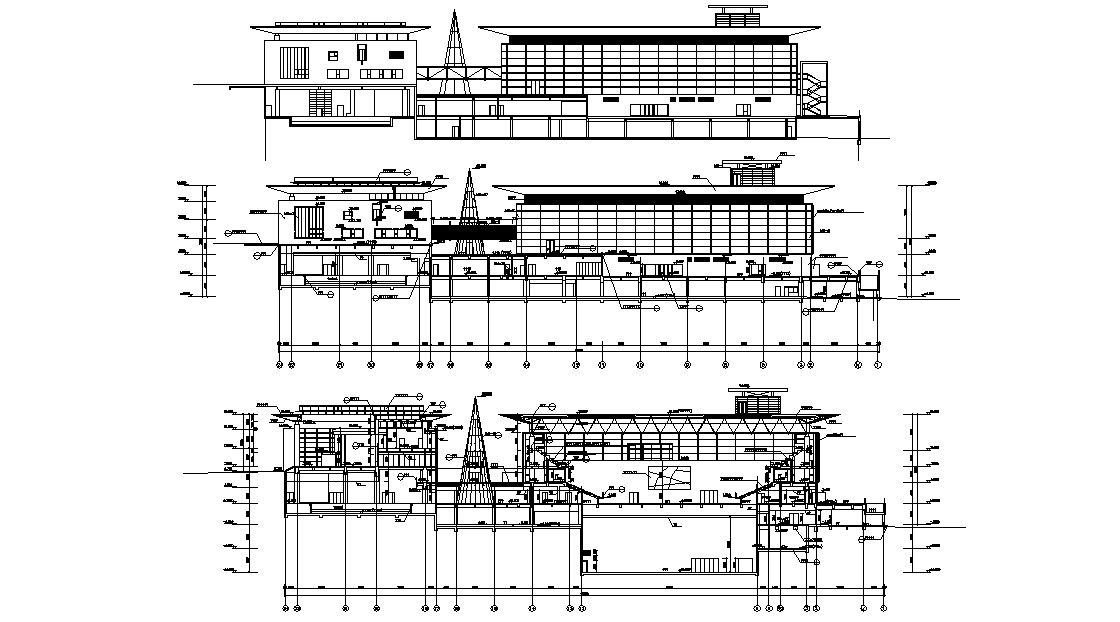Sport Building Section Design AutoCAD Drawing
Description
2d CAD drawing details of sports building design sectional; drawing that shows sports building shade structure details along with dimension set details, building front elevation design, and various other units details download the file.

Uploaded by:
akansha
ghatge
