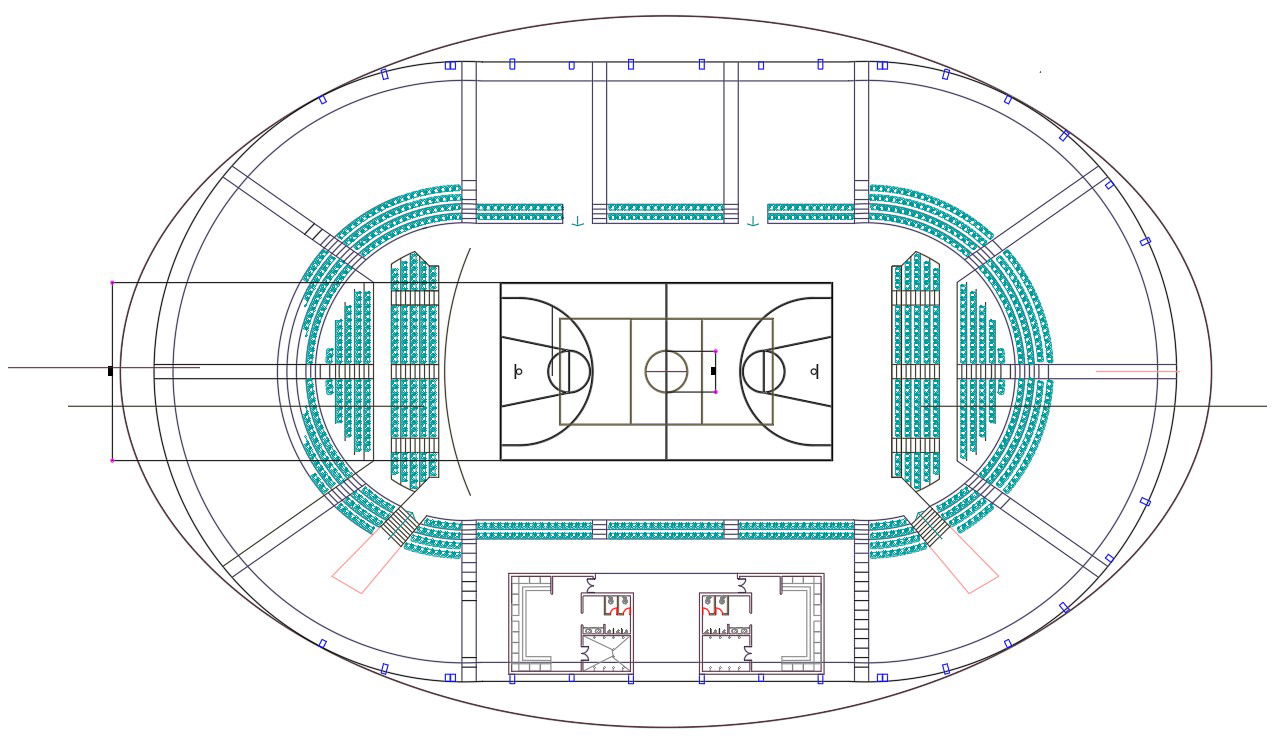Basket Ball Stadium Plan Drawing DWG file
Description
The architecture plan of the basketball stadium CAD drawing shows paly ground with the audience seating plan and toilet for man and women. download basketball stadium plan drawing DWG file.
Uploaded by:
