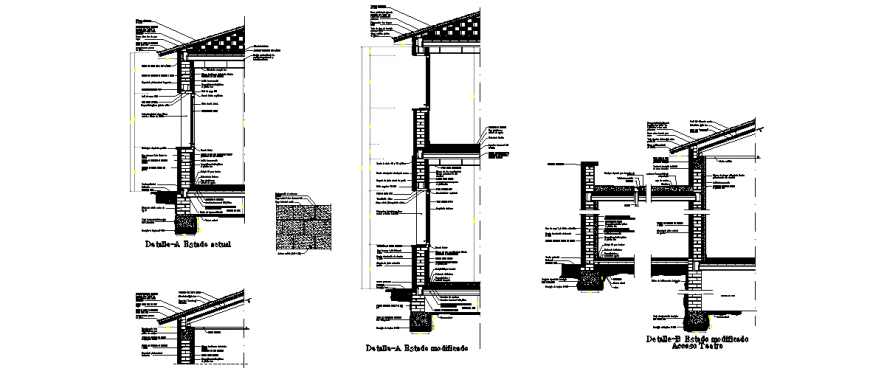The structural plan & detailing with a dwg file.
Description
The structural plan & detailing with a dwg file. The structure plan and elevation of construction detailing, dimensions, constructive, dimension detailing, beam structures, column structure, etc.,
Uploaded by:
Eiz
Luna
