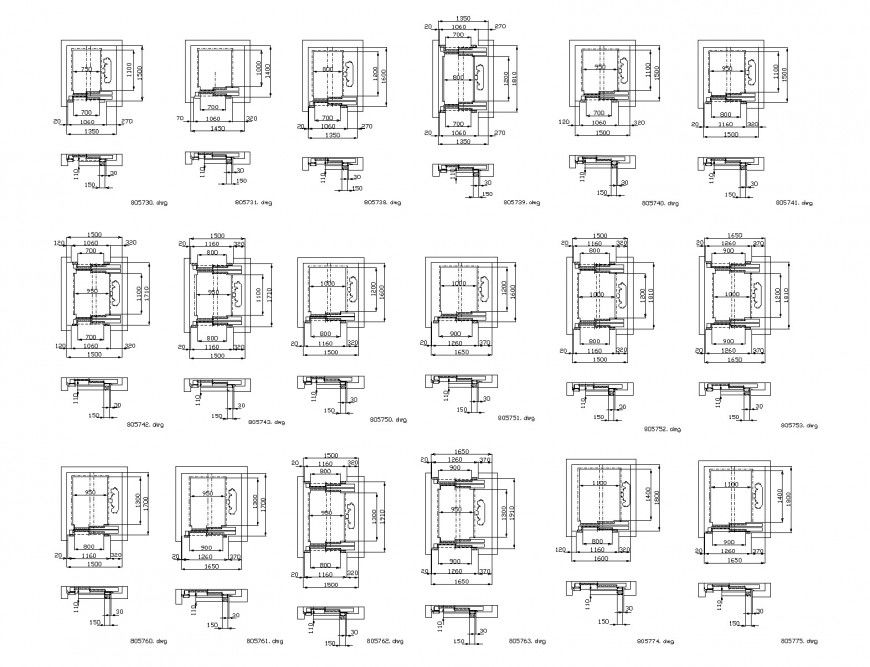Elevators kone plan and section detail
Description
Elevators kone plan and section detail, dimension detail, naming detail, hidden lien detail, reinforcement detail, bolt nut detail, section A-A’ detail, section B-B’ detail, section C-C’ detail, hatching detail, top view detail, channel detail, etc.
Uploaded by:
Eiz
Luna
