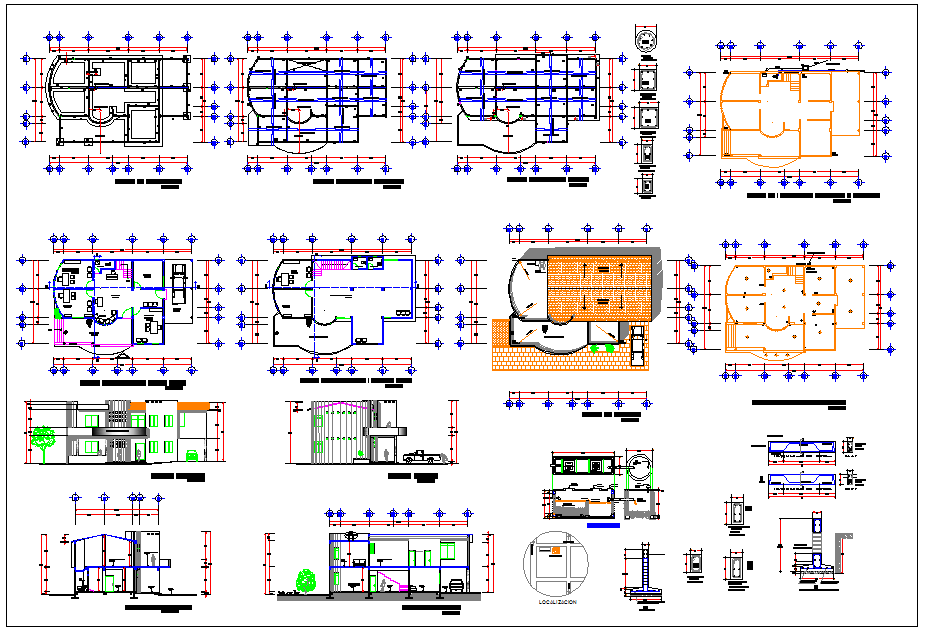Office building common offices property plan layout detail dwg file
Description
Office building common offices property plan layout detail dwg file, Office building common offices property plan layout detail with plan design view detail information, elevation and side elevation view of the building, parking, office departmental room, lobby, section detail of beam and column, reinforcement detail information etc

Uploaded by:
Fernando
Zapata
