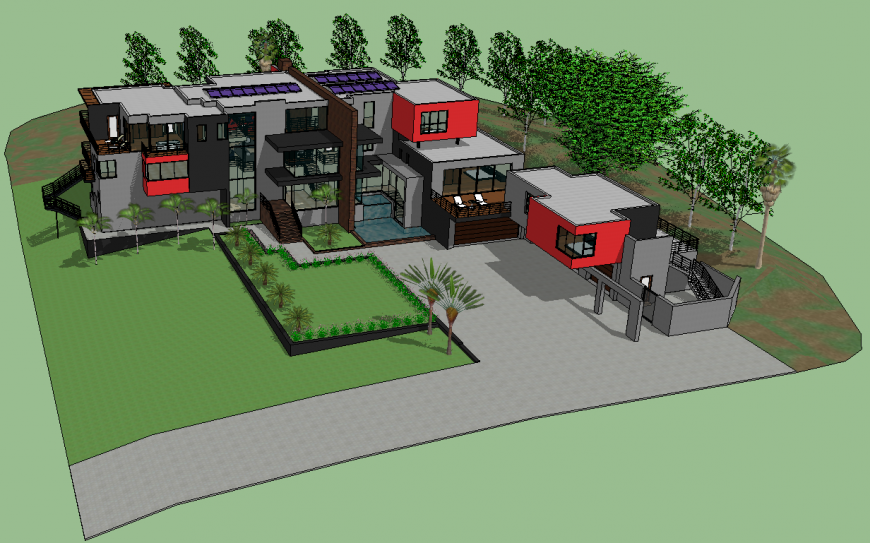The 3D house plan with a detailing dwg file.
Description
The 3D house plan with a detailing dwg file. The elevation view house plan with detailing of exterior design, garden, passage, car parking space, stairs, doors, windows, etc.,
Uploaded by:
Eiz
Luna

