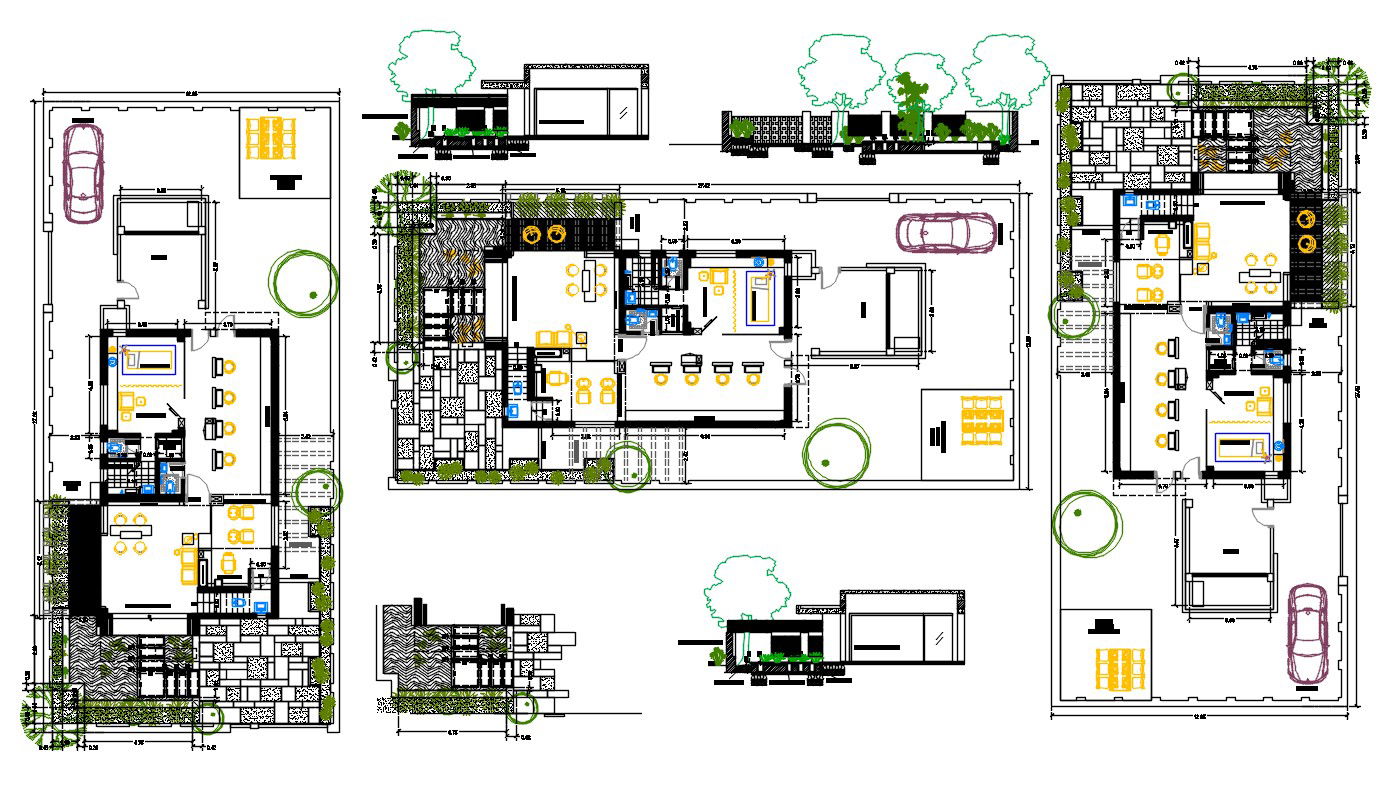Saloon With Landscaping design DWG File
Description
Saloon Plan With Landscaping design DWG File; 2d CAD drawing of saloon layout plan includes waiting area, reception area, spa room, theater room, and landscaping design. download AutoCAD file of saloon with furniture detail.
Uploaded by:
Priyanka
Patel

