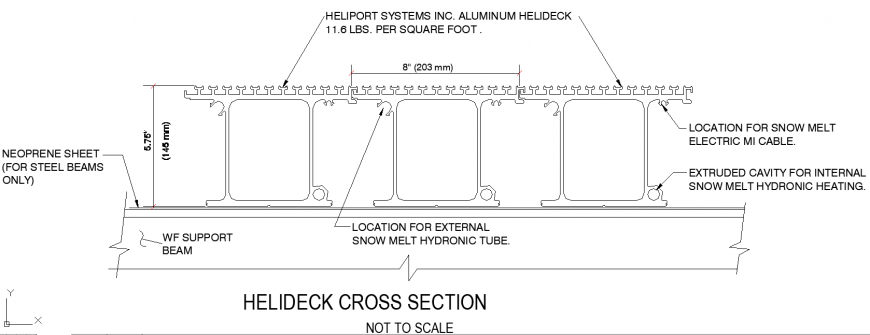The helideck cross section plan detail dwg file.
Description
The helideck cross section plan detail dwg file. The plan with detailing of heliport systems inc, aluminium helidesk, steel beams, support beam, snow melt hydronic heating, etc.,
Uploaded by:
Eiz
Luna
