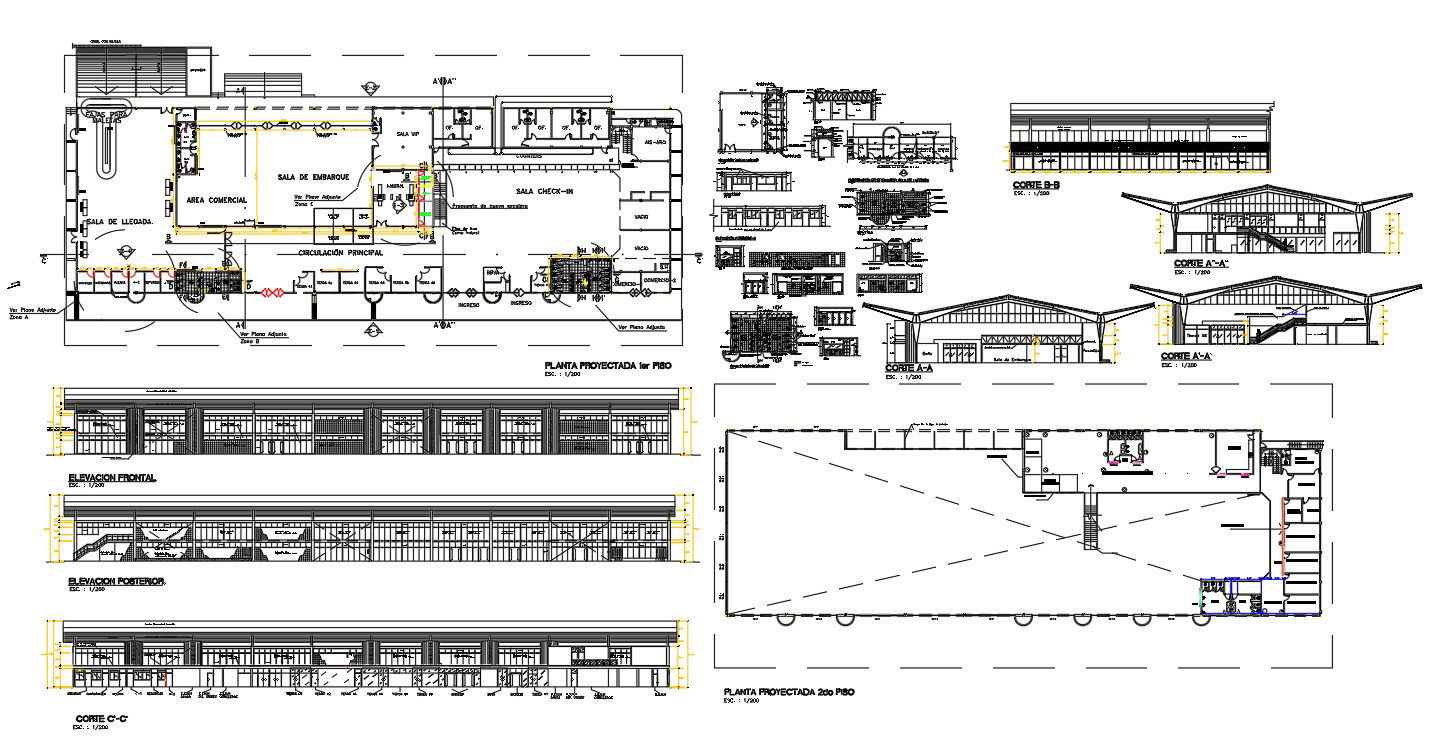Airport plan details
Description
Airport plan details incluidng a elevation details, section plan, BOARDING ROOM, PLANTA PROYECTADA 1er PISO, Airport plan details download file, Airport plan details
dwg file, Airport plan details
Uploaded by:
helly
panchal
