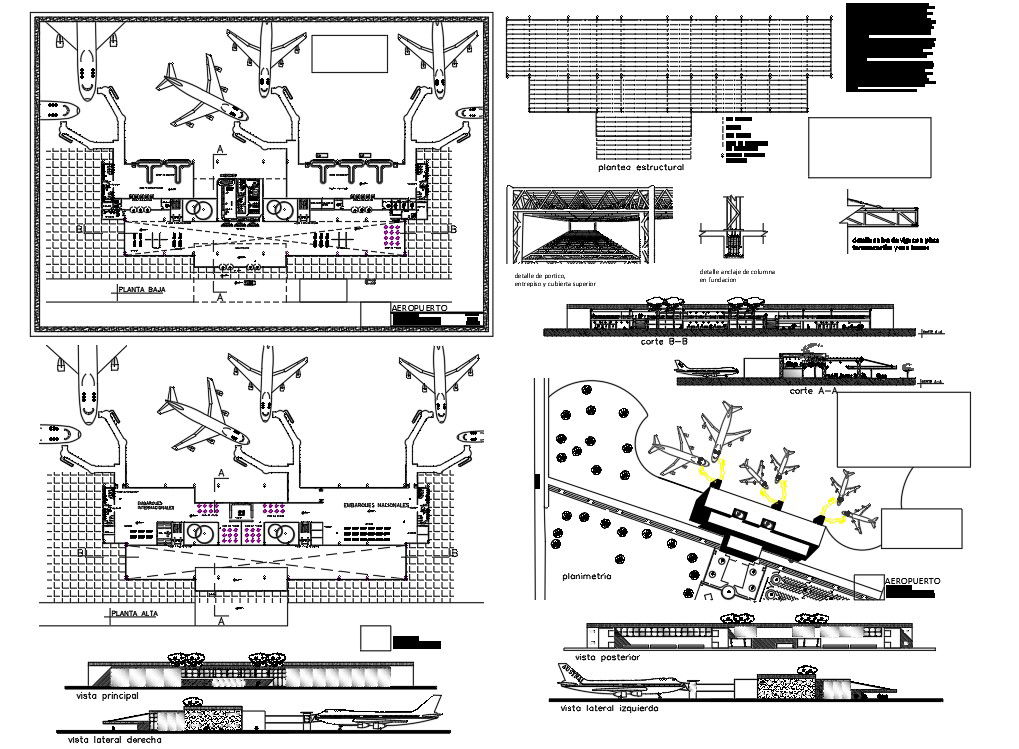International Airport Project Drawing For AutoCAD File
Description
International Airport Project Drawing For AutoCAD File.Airport Project Download file, Airport Project Design. Structural Pose, Upper Deck, International Shipment. Section.Roof plan & Elevation Detail.
Uploaded by:
Priyanka
Patel
