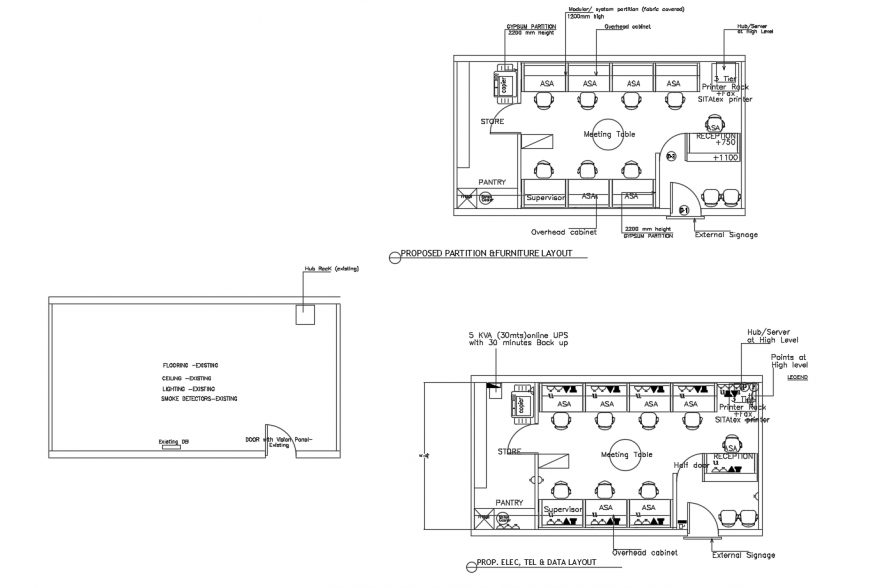Drawing of airport office 2d details AutoCAD file
Description
Drawing of airport office 2d details AutoCAD file with details of electrical layout, furniture layout, ceiling layout with details of reception, meeting table, pantry, printer, table, chairs, platform, toilets etc details.
Uploaded by:
Eiz
Luna

