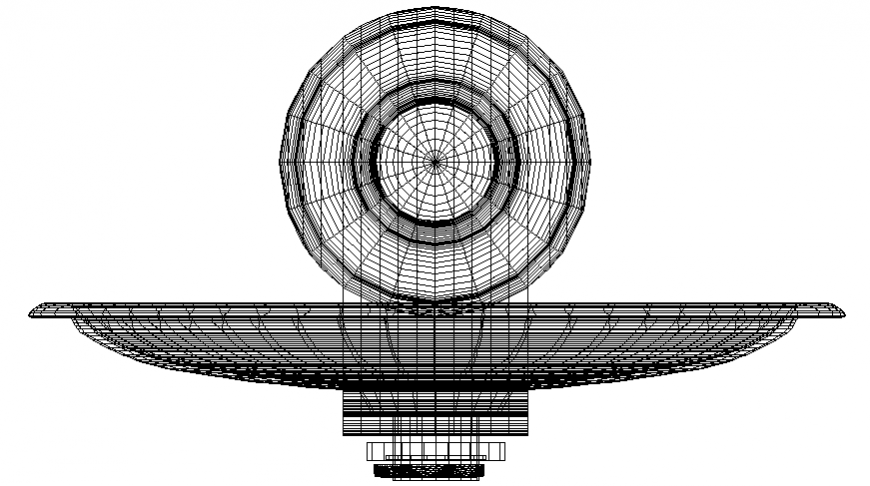Fountaion 3d view detail drawing in dwg file.
Description
Fountaion 3d view detail drawing in dwg file.detail 3d drawing of fountaion 3d view, all side view with details.
File Type:
DWG
File Size:
347 KB
Category::
Dwg Cad Blocks
Sub Category::
Cad Logo And Symbol Block
type:
Gold
Uploaded by:
Eiz
Luna
