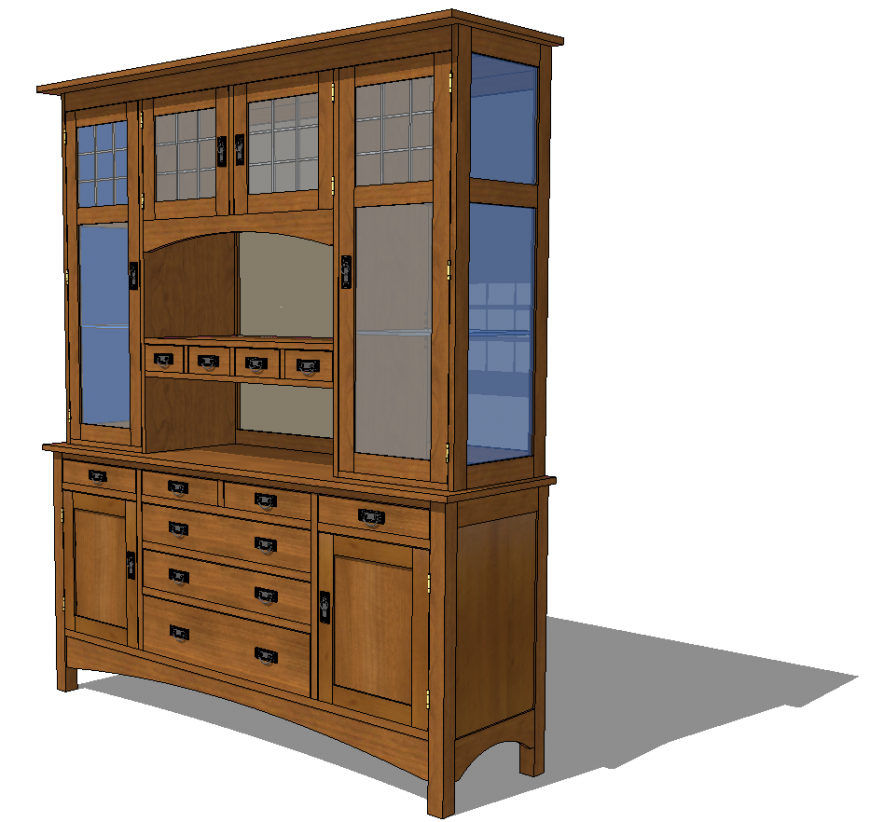The crokery unit plan detail dwg file.
Description
The crokery unit plan detail dwg file. the 3d plan of a crokery unit with detailing of wooden finish, glass in thge middle, drawers, storage space, etc. This can be used in dining space, etc.,
Uploaded by:
Eiz
Luna

