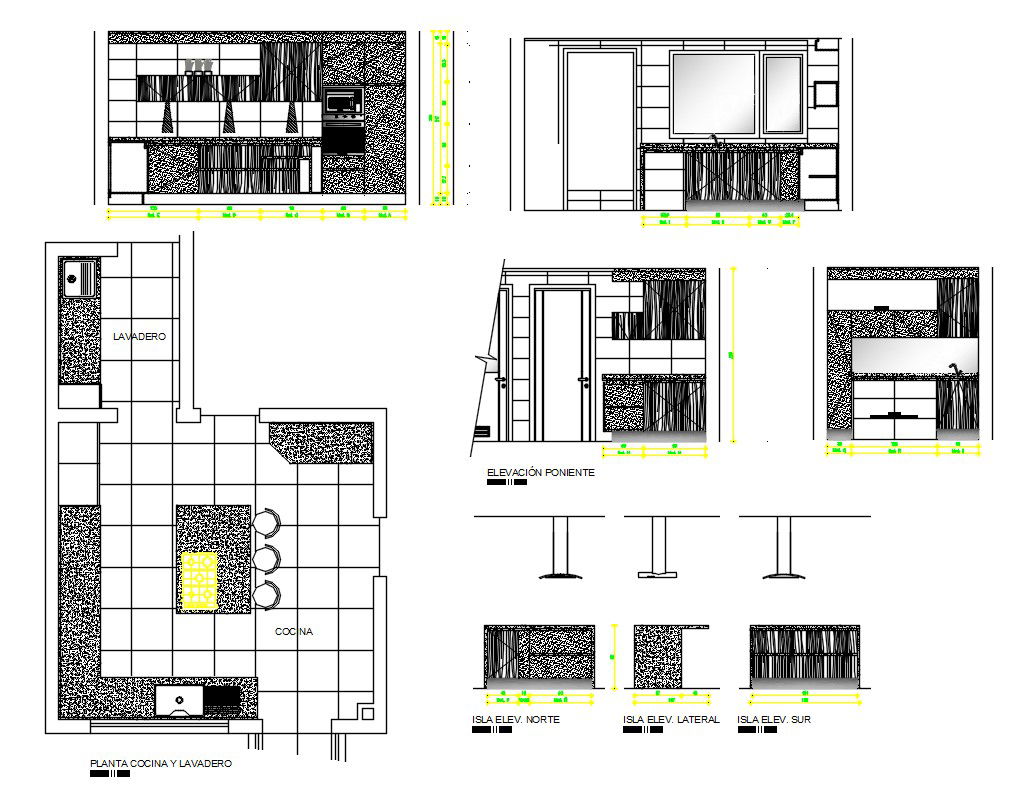Kitchen Interior Design DWG File
Description
Kitchen Interior Design DWG File; 2d CAD drawing of kitchen interior design. elevation design and Dection design of Plat Form, Crockery Unit, Storage, and Chimney with dimension detail. download AutoCAD file of modular kitchen interior design.
Uploaded by:
Albert
stroy

