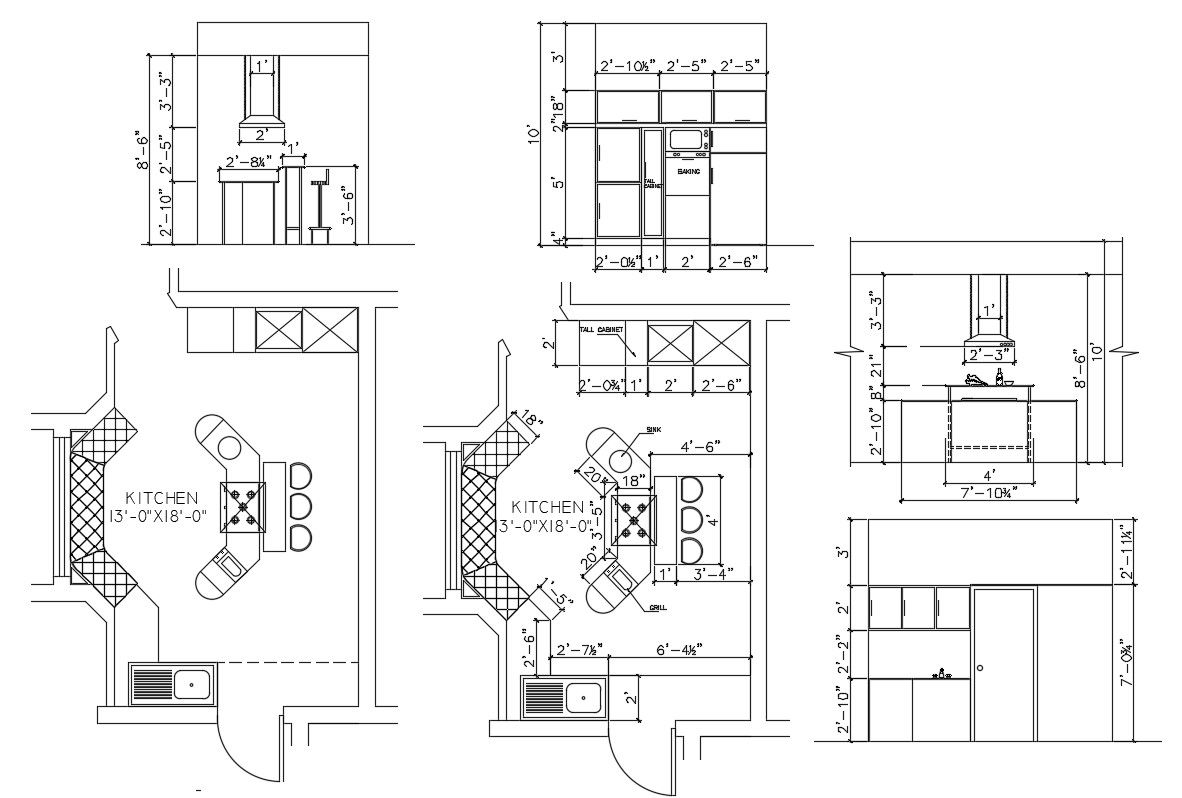Kitchen layout with elevations in dwg file
Description
Kitchen layout with elevations in dwg file it include space planning of kitchen, alternate options, sections it also includes serving platform,countertop, drawers, overhead units,etc
Uploaded by:
K.H.J
Jani

